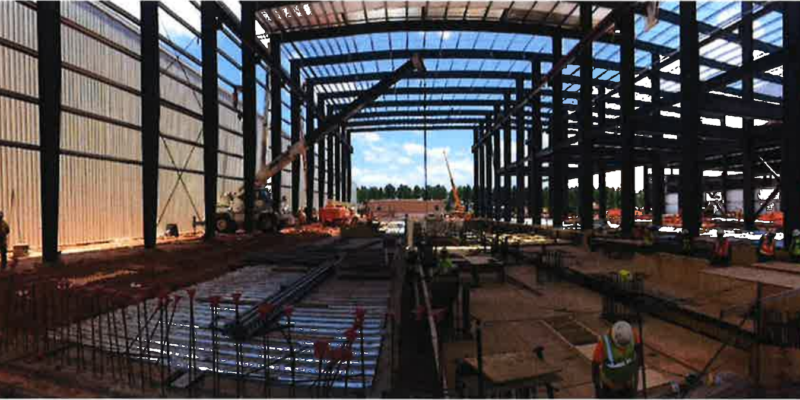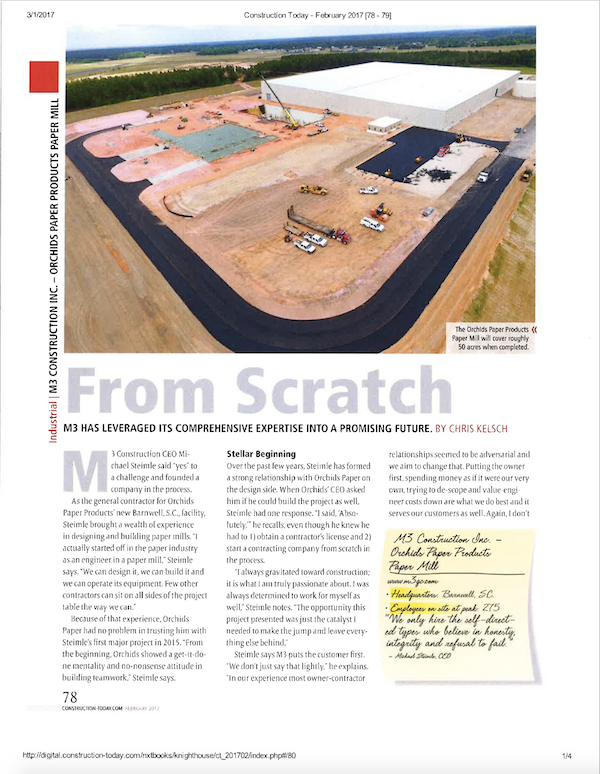Johnson Laschober & Associates teamed with Orchids Paper Products and M3 Construction by providing the Building Design for the Barnwell Production Facility. JLA Architects, Engineers and Landscape Architects designed Phase II of this project which consisted of an innovative basement and structure for the paper machine building, multiple high-capacity mezzanines for the adjacent DeInking Building and four, building-wide bridge cranes including one in the new warehouse. Services provided by JLA include: Architecture; Landscape Architecture; Civil, Structural, Mechanical and Electrical Engineering. Click the article below to read more.
JLA & Orchids Paper Products


